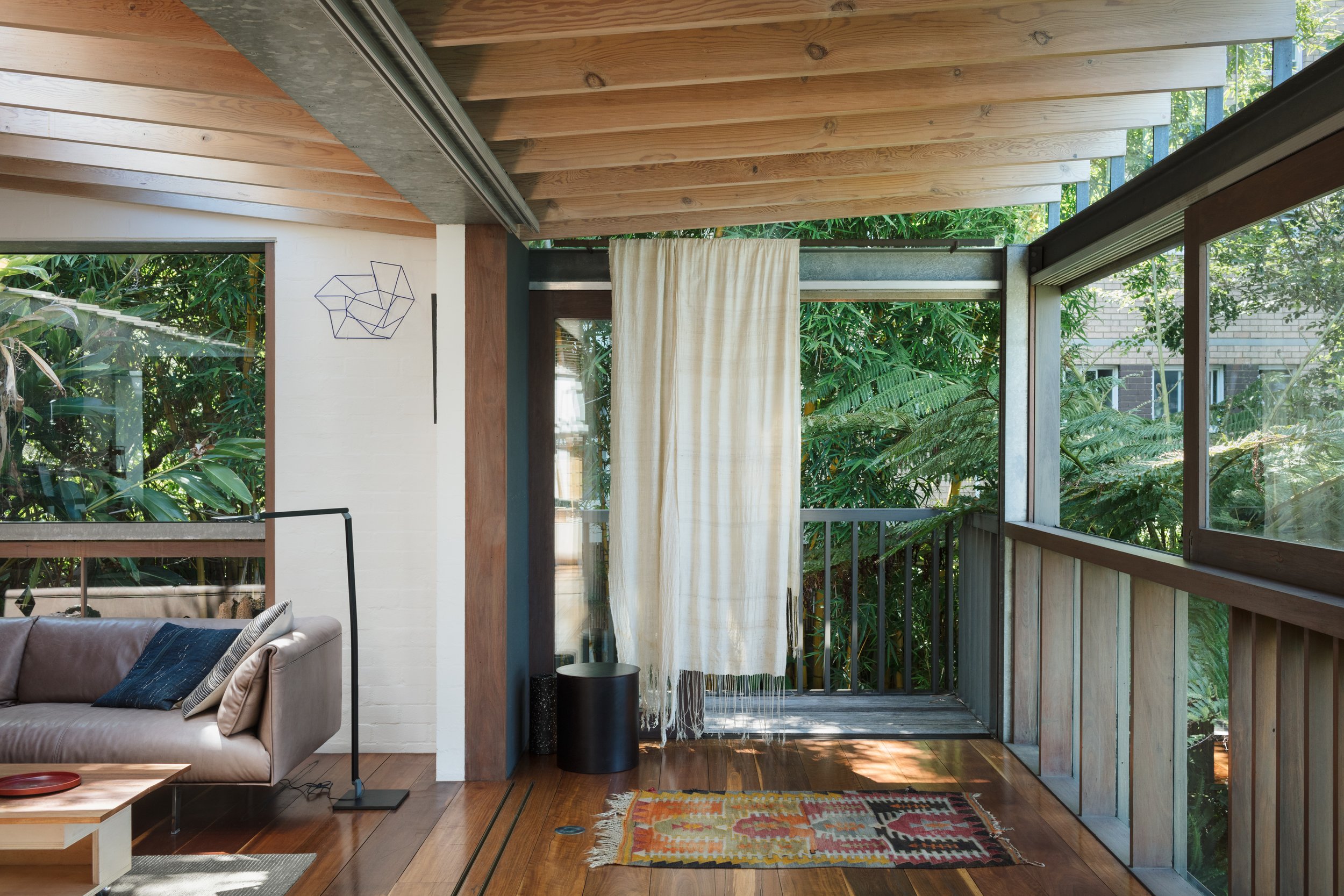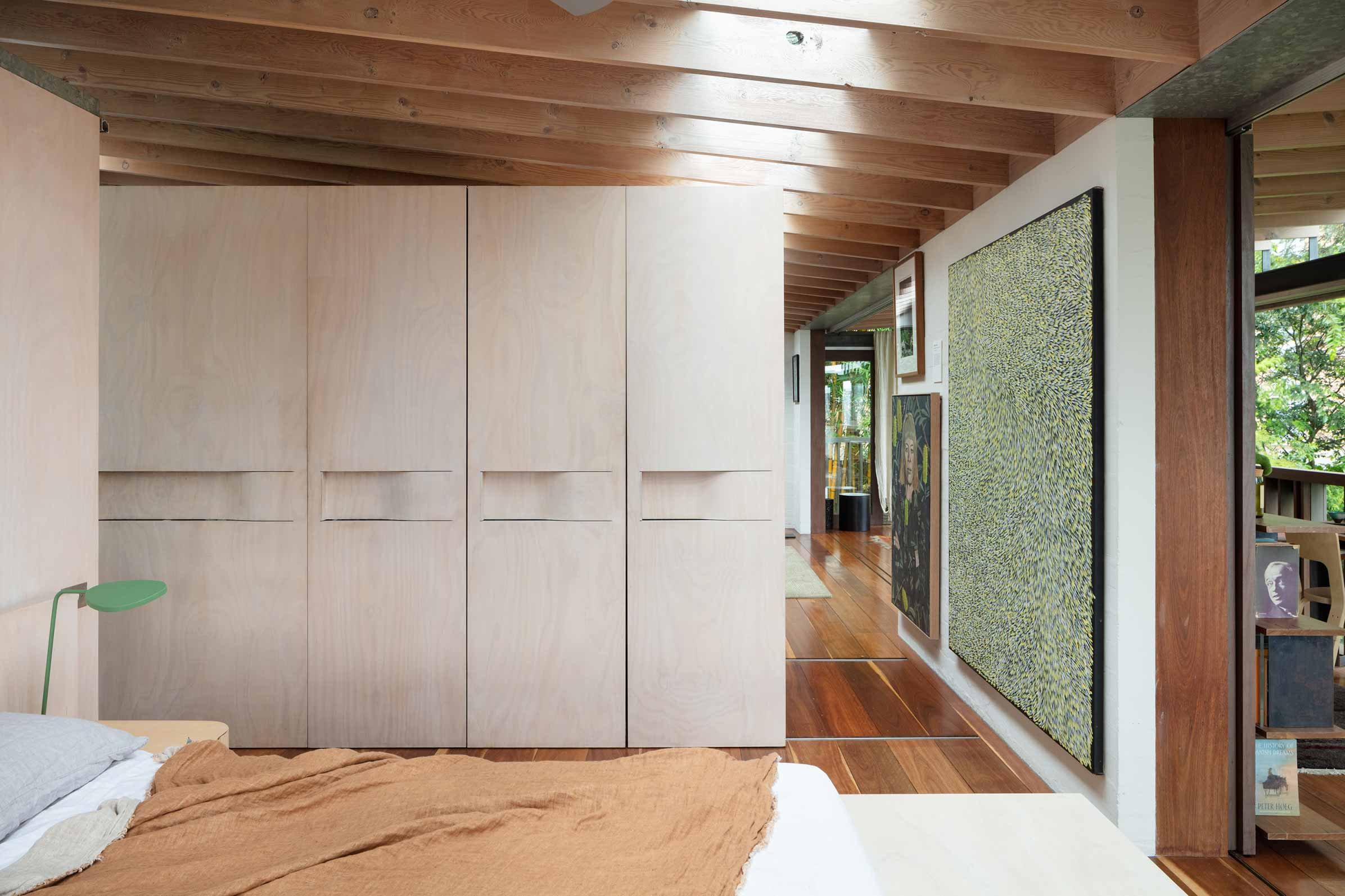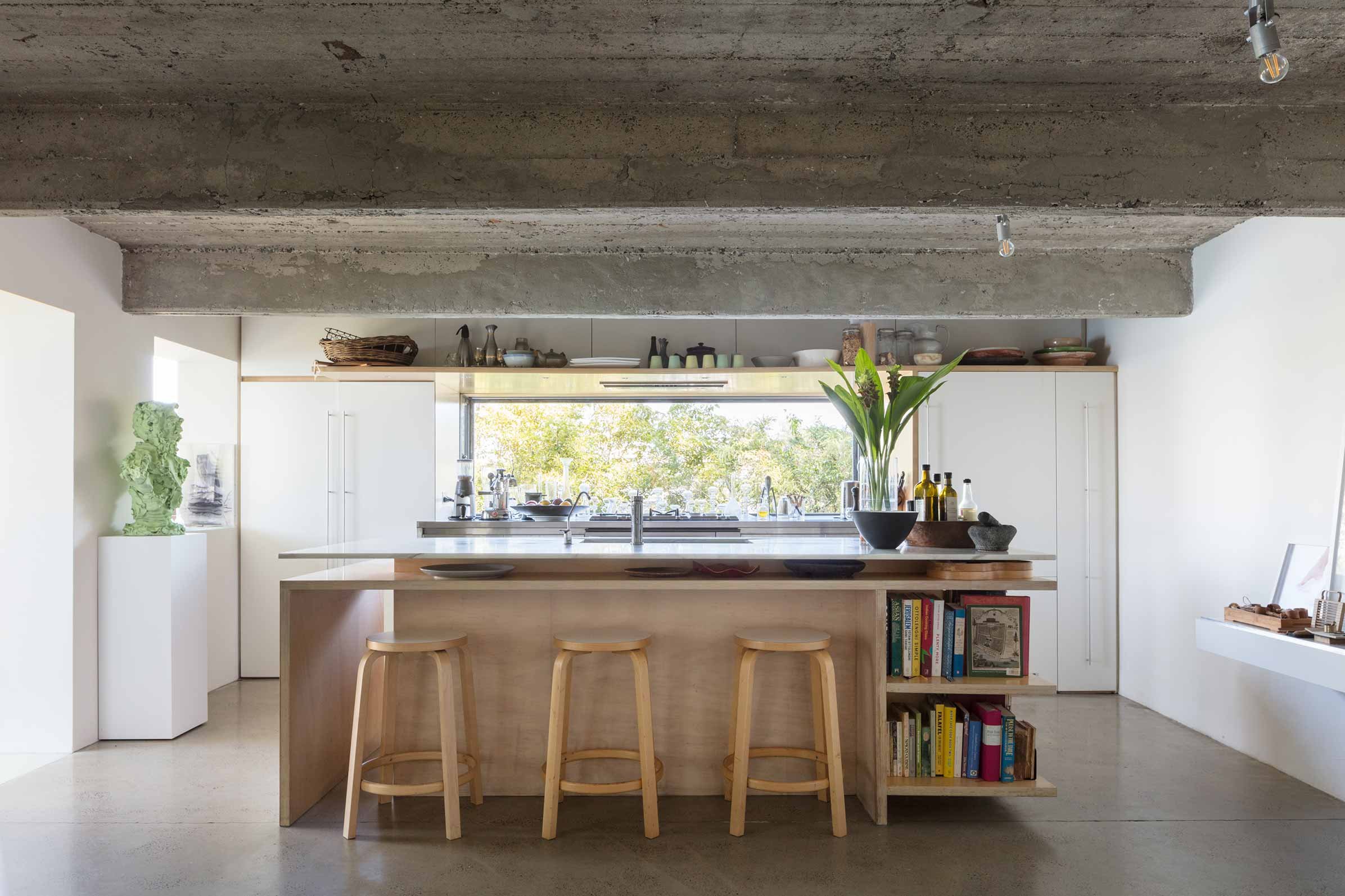Zulaikha Laurence House
Designed for Brian Zulaikha of Studio ZAWA and his partner, prominent Sydney based artist Janet Laurence, this project was Brian’s own home for over 15 years until it’s recent sale. Built around an existing gunpowder store (c.1918), the design prioritises the site’s connection to the water and landscape, something that has unique challenges on the house’s exposed South facing site.
As far as possible, all windows and doors slide and can be manipulated to control the breeze and view. These sliding ‘screens’ are also used to tailor the spaces in this house from small and intimate spaces to large indoor-outdoor experiences something that makes this 120sqm house feel much larger than it is. The interior uses various timbers to express the structure, which when perceived from the exterior shows the ‘skeleton’ of the house. This highly detailed expression of structure and craftsmanship is a playful engagement with art of building, something that is apt for an Architect’s own home.
Project Details
Built on Gadigal Land, Balmain
Completed 2020
Project Team
Brian Zulaikha
Drew Heath
In Collaboration With:
Drew Heath Architect
Photos by Clinton Weaver









